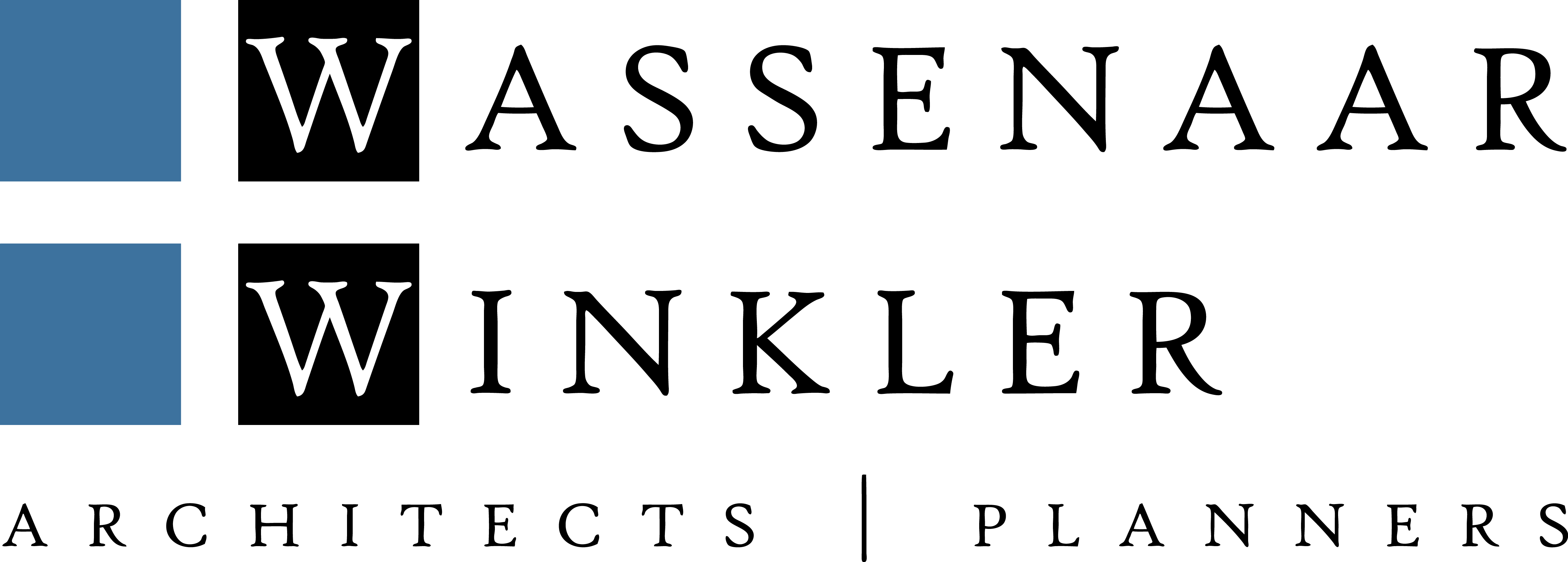Architectural Design
W+W provides customized design planning services for residential, multifamily, and commercial projects.
View Our PortfolioWe recognize that every client is unique, and so we tailor our approach for each project. Our process begins with an initial client meeting to discuss your ideas, concepts, and needs. We then deliver a project proposal that includes detailed scope of work.
We pride ourselves in delivering a project plan that aligns with your budget, schedule, and preferences.
As licensed architects with a Class A contractor license, we are uniquely positioned to provide our clients with design-build, project development, and master planning services. We are a vertically integrated team. This means we offer end-to-end project management; development, design, drawing, and construction support.
For 30+ years we have honed our architectural design skills. Our diverse portfolio of work includes:
- Small Scale Residential
- Custom Residential
- Multifamily
- Mixed Use
- Commercial Tenant Up-Fits
- New Commercial
- Revitalization & Reuse of Existing Buildings
- Building Complex Mapping with Tenant Location Diagrams
Reach Out To Us
If your project is located in Central Virginia, please give us a call or send a message to schedule your initial client meeting. We look forward to fulfilling your project needs!
